This course focused on the integrated relationship between architecture and interior space. The course conceives interior space as the study of light, color, texture, and volume as it relates to human scale.
The course objectives and outcomes are organized into 3 phases; gathering, finding, transforming, and synthesis - and includes studies on building program, daylight, and the haptic study of the material. The studio component emphasizes integrated architectural composition; the lab emphasizes exploration and experimentation with design media and other specific design inquiries in support of the studio.
The students were asked to redesign the shell of the Peninsular Paper Co. building to design an audio space, a visual space, a terrace, a food service area, and other facilities.
Rhino - Illustrator - Lumion
Phase 1 - Elements
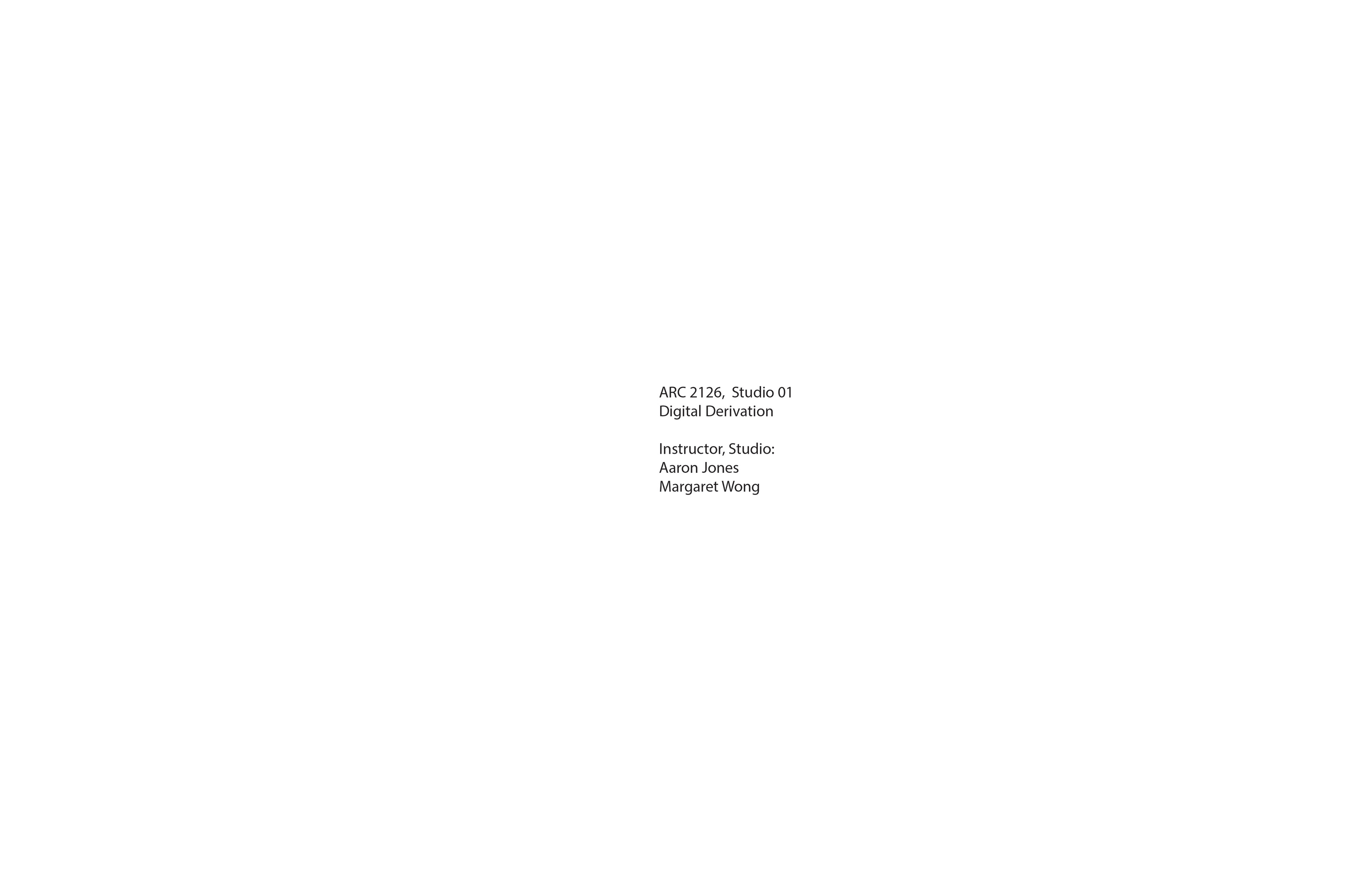
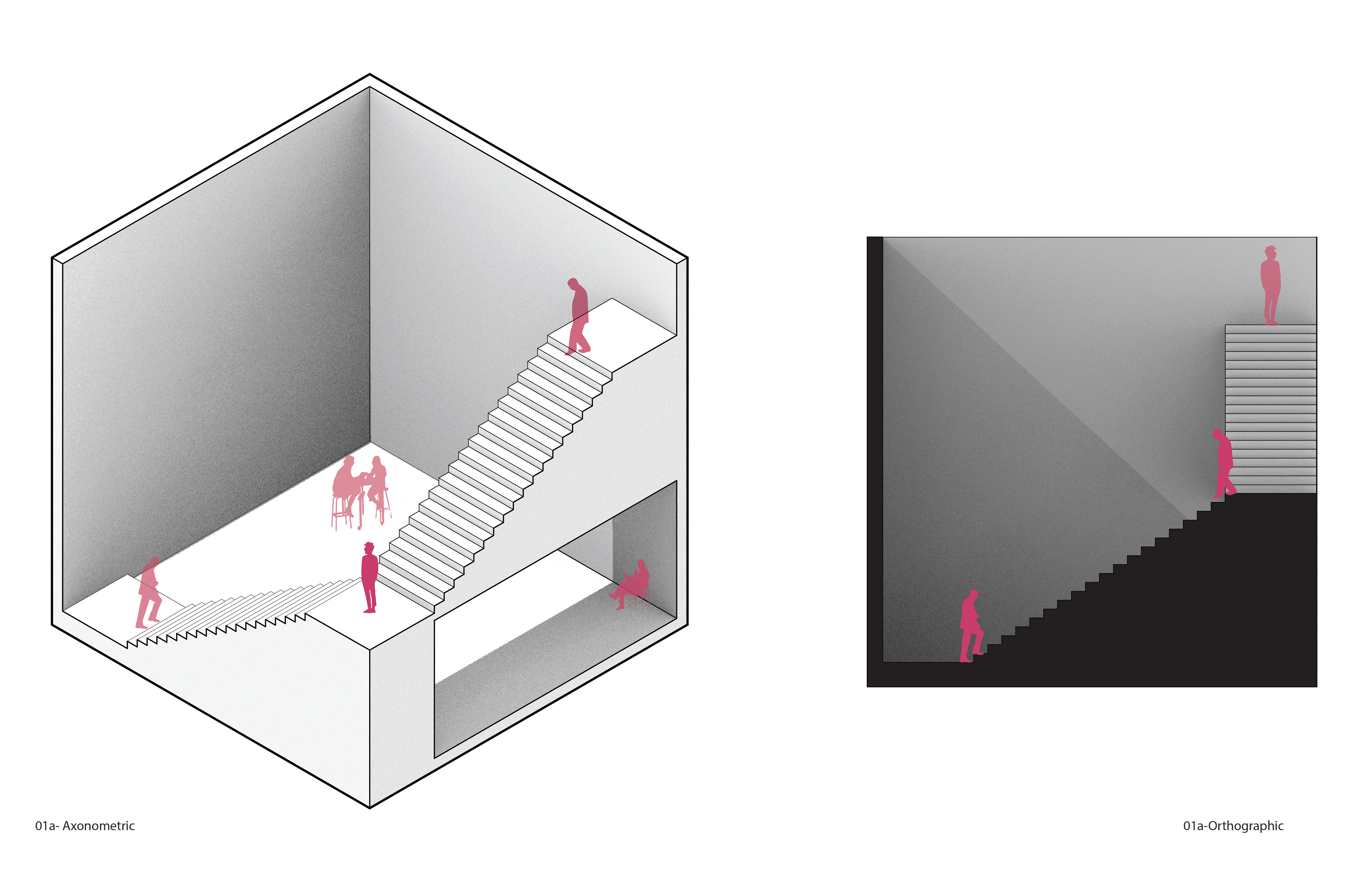
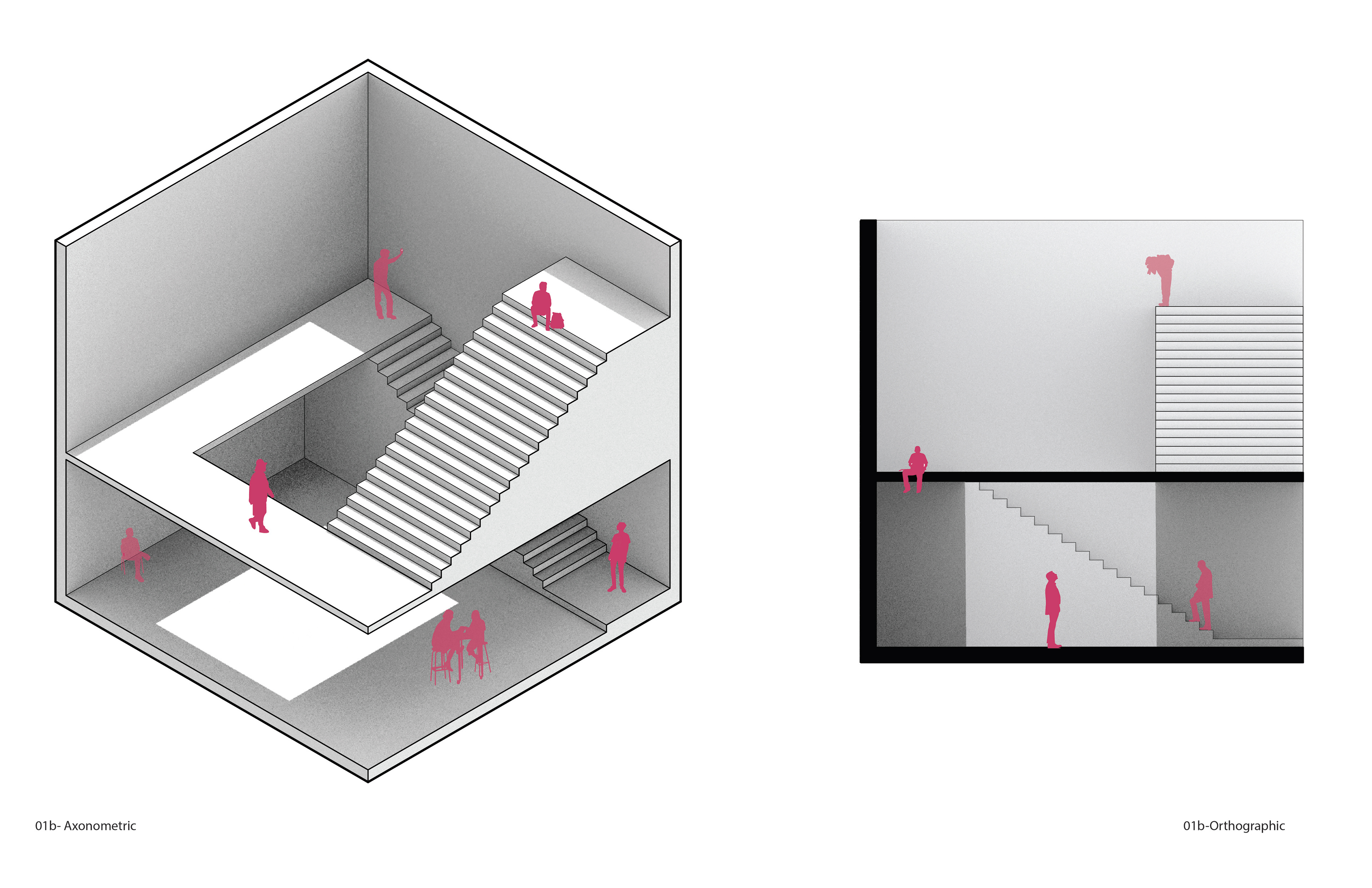
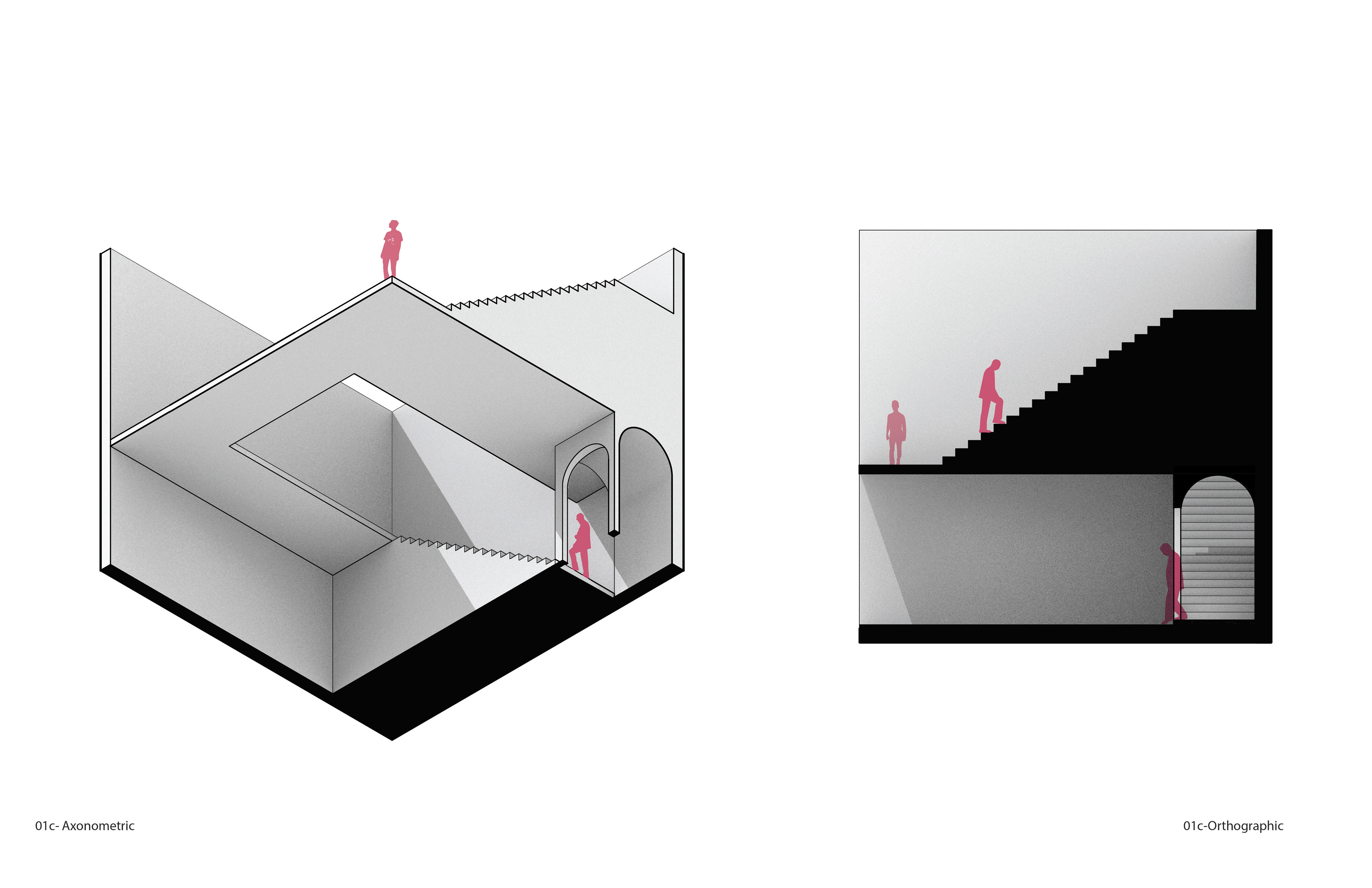
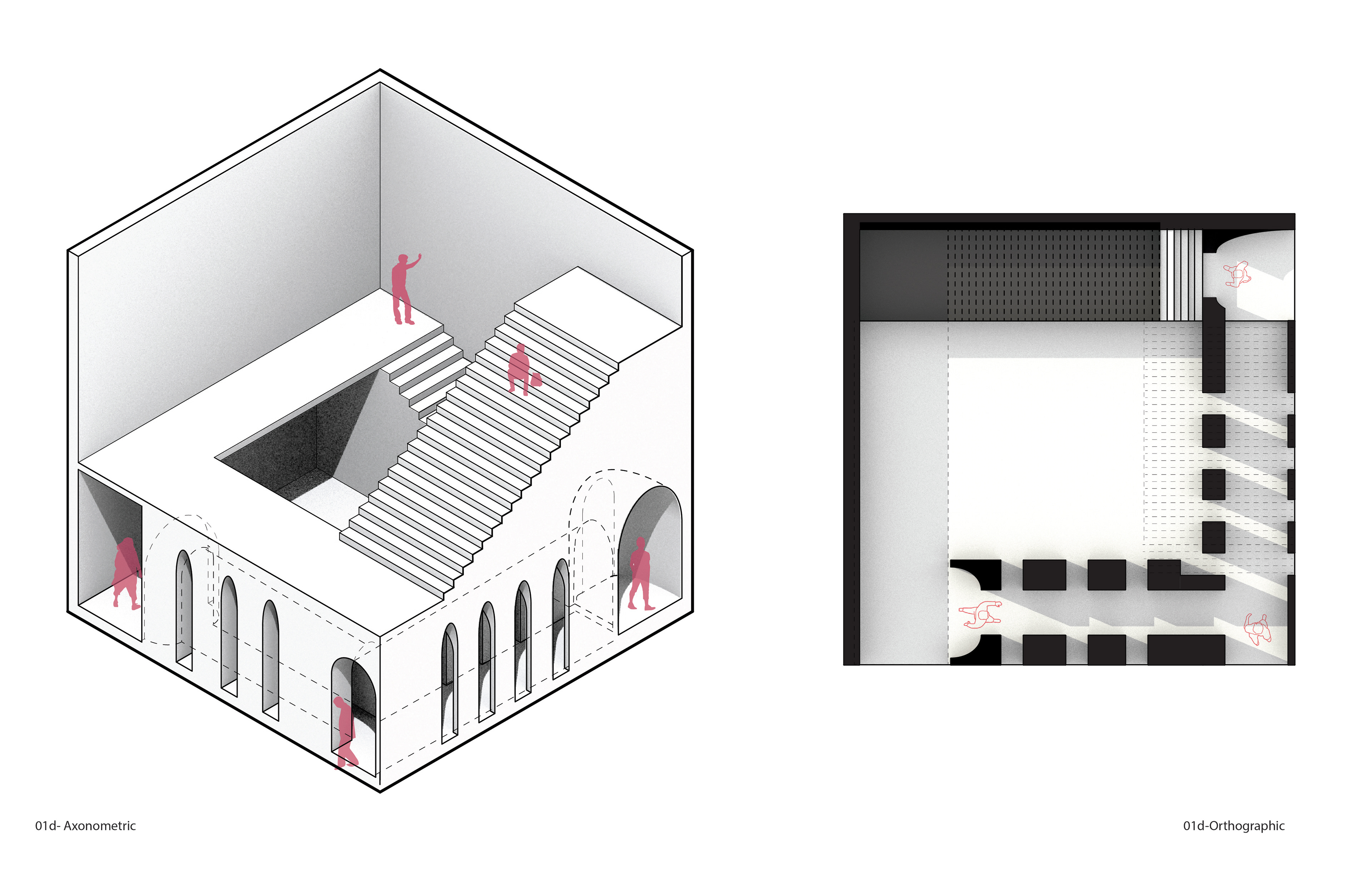
Phase 2 - Architectural Elements + Existing Building
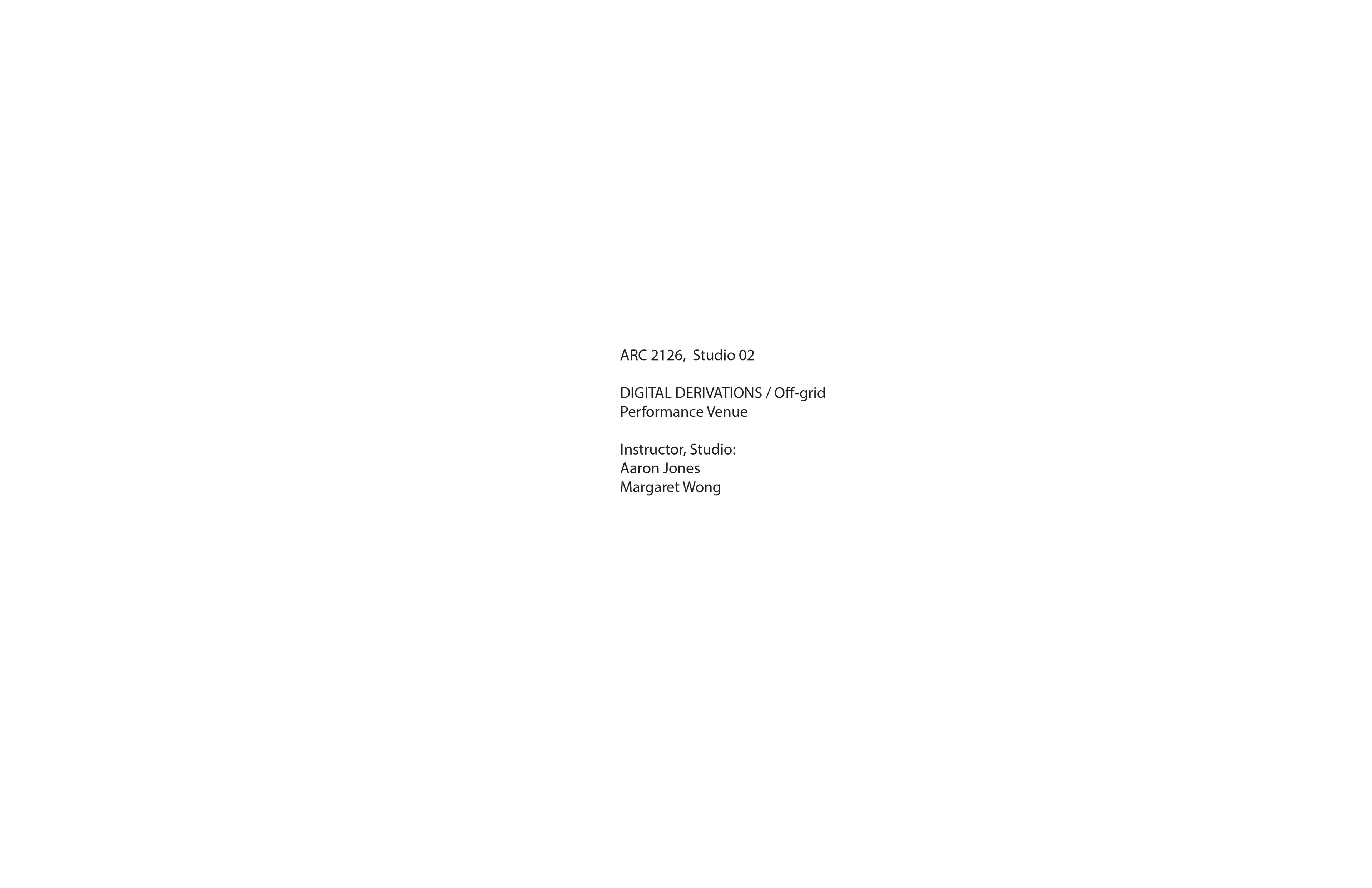

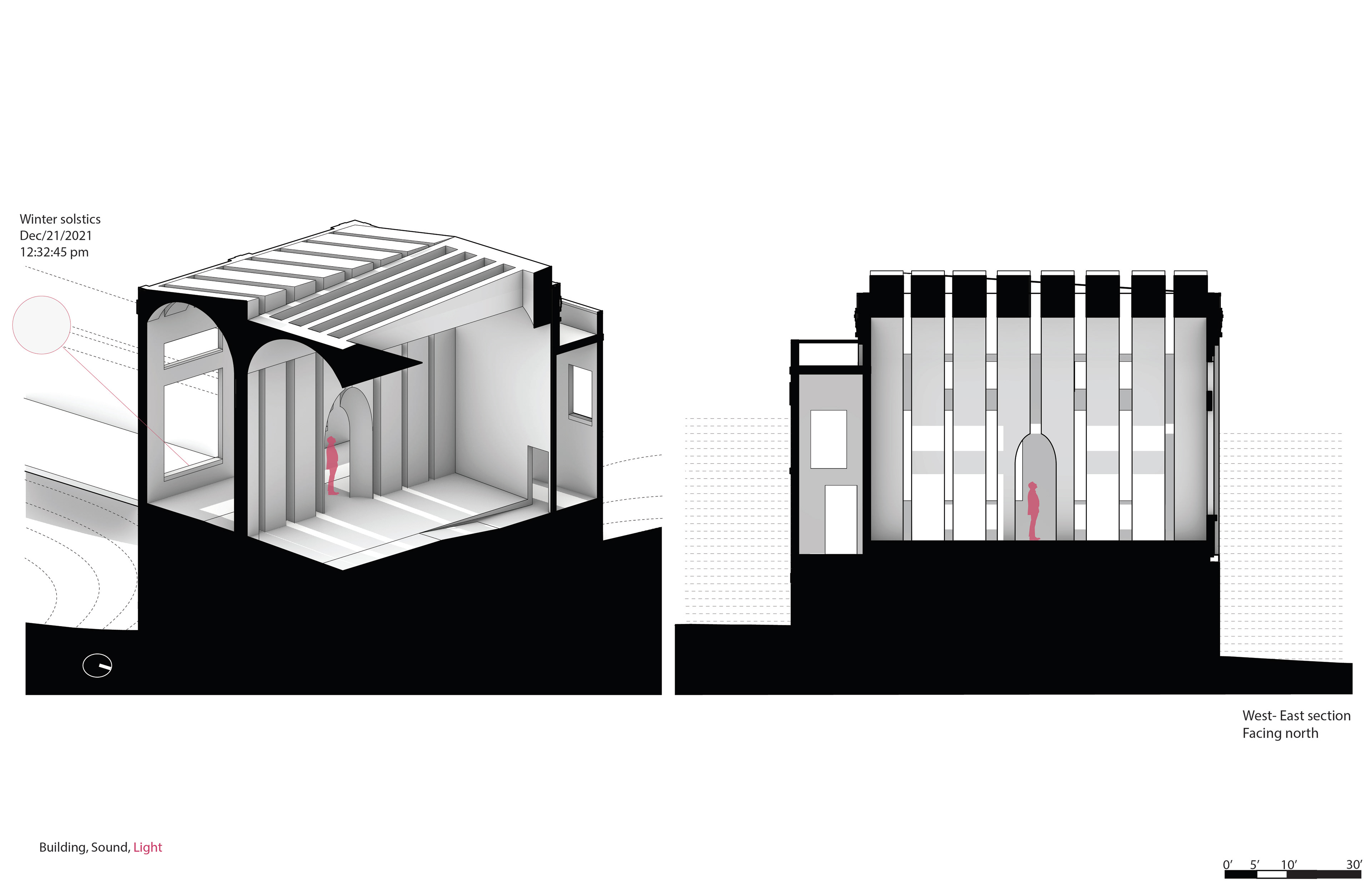
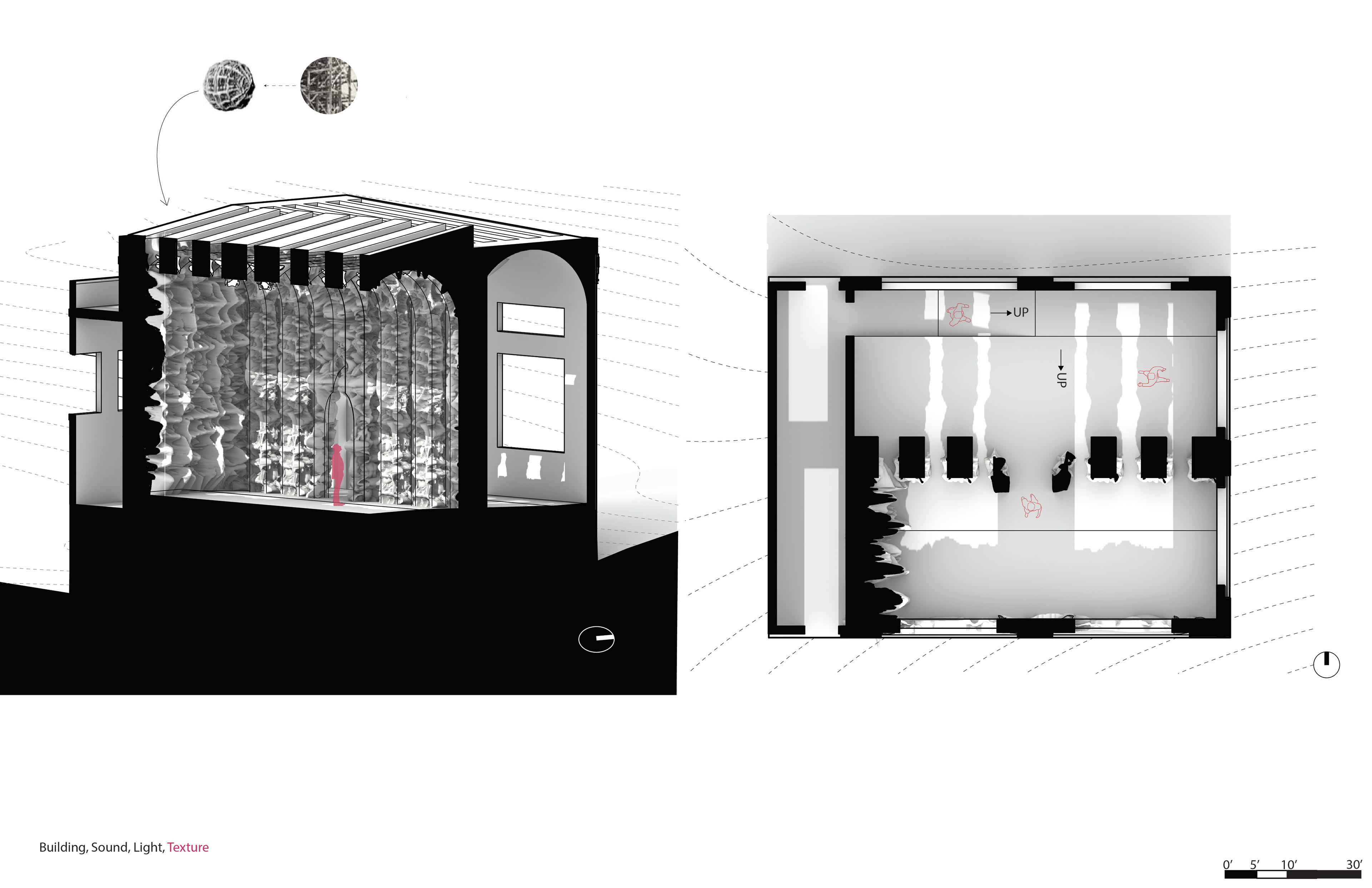
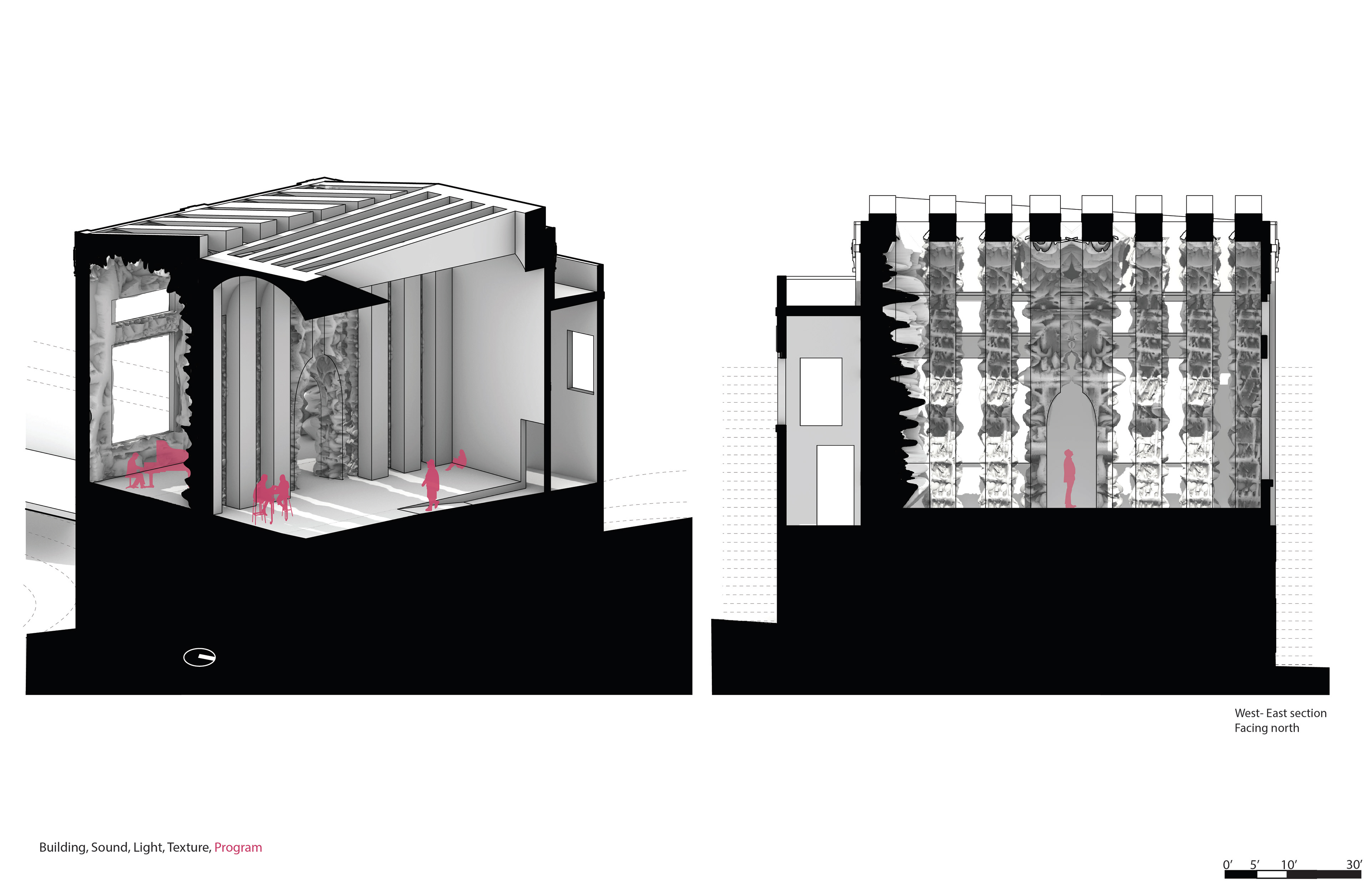
Phase 3 - Architectural Elements + Existing Building + Site
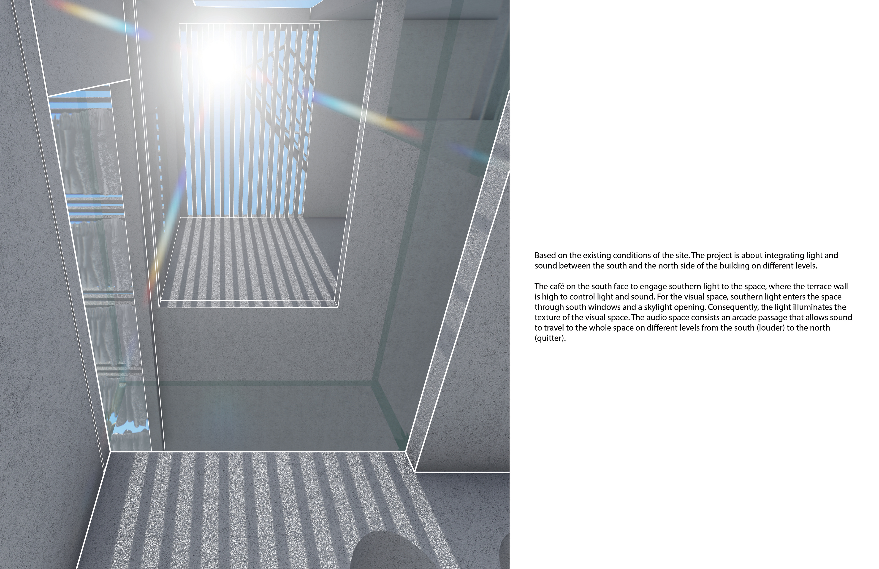

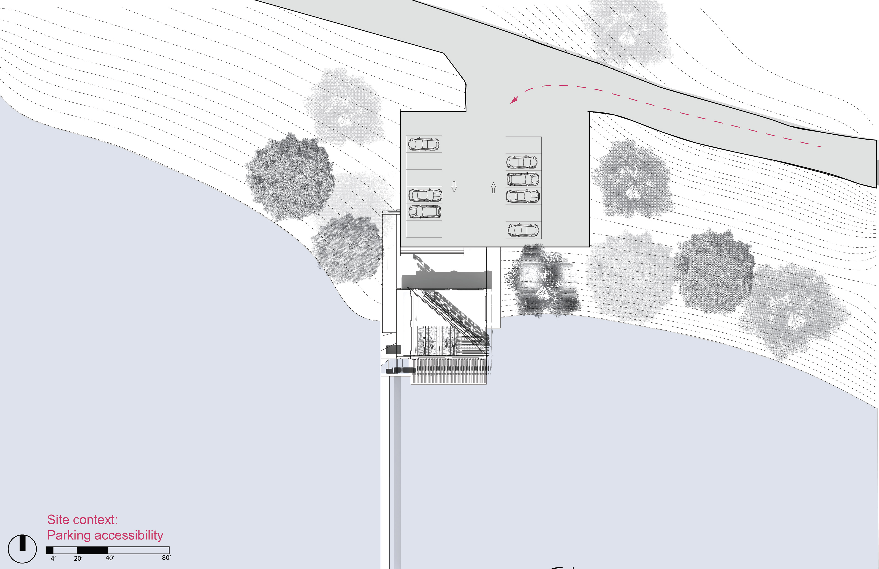
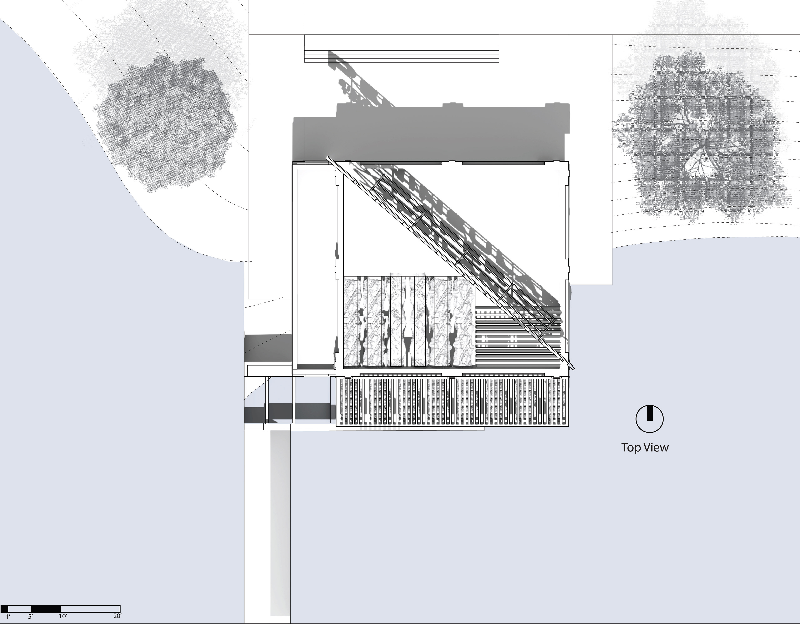
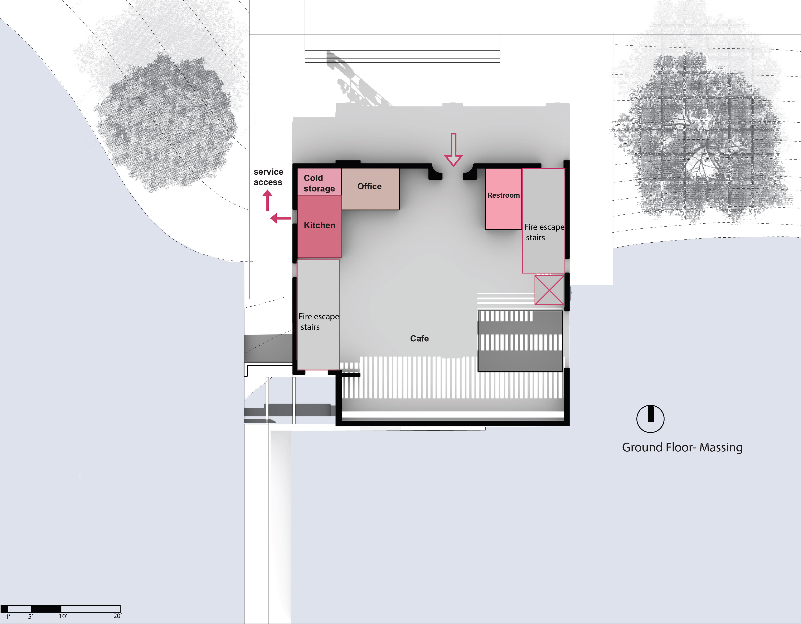
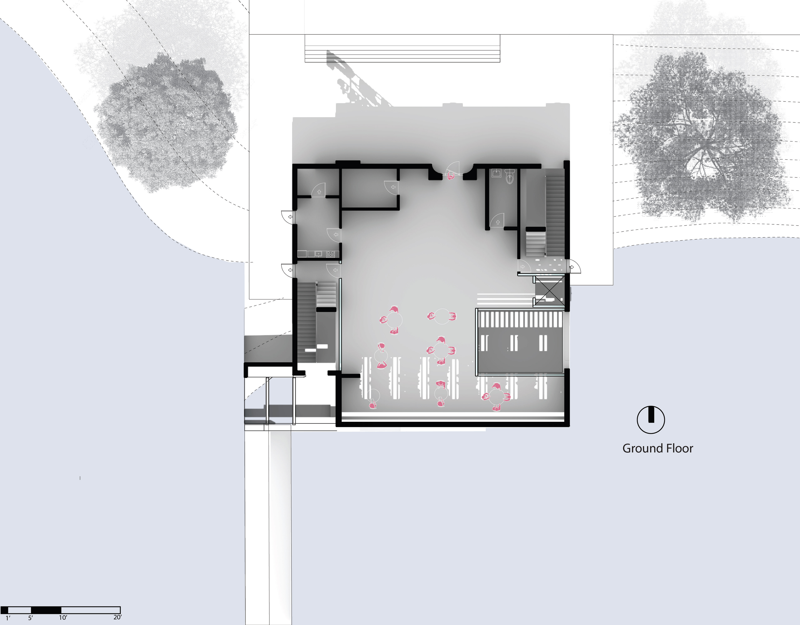
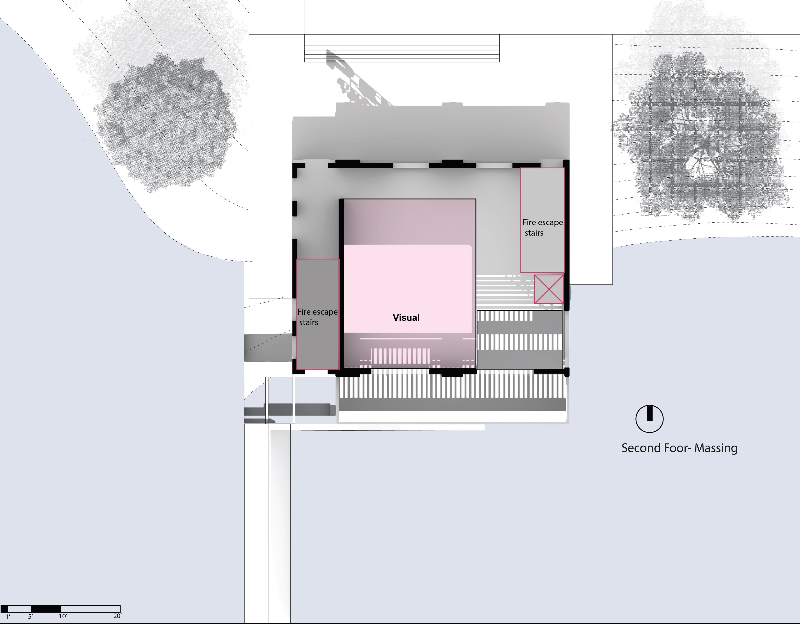


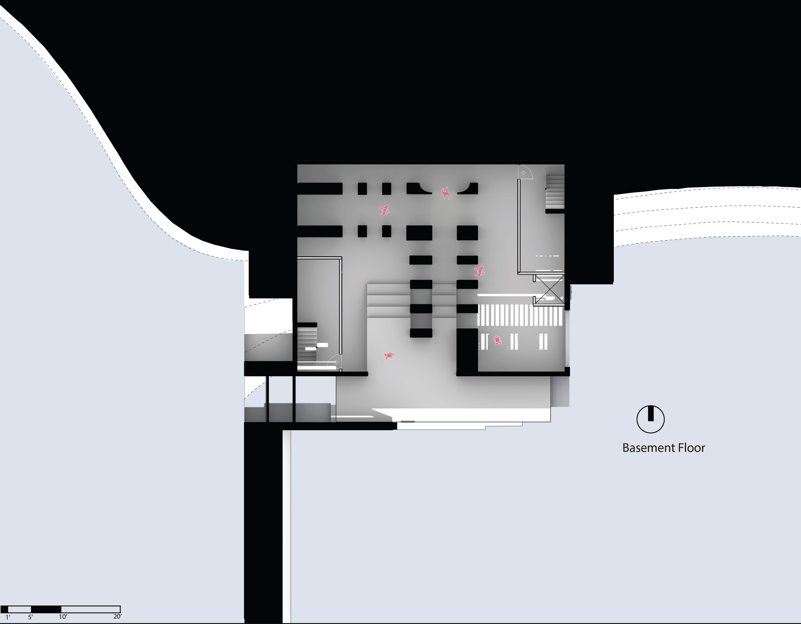

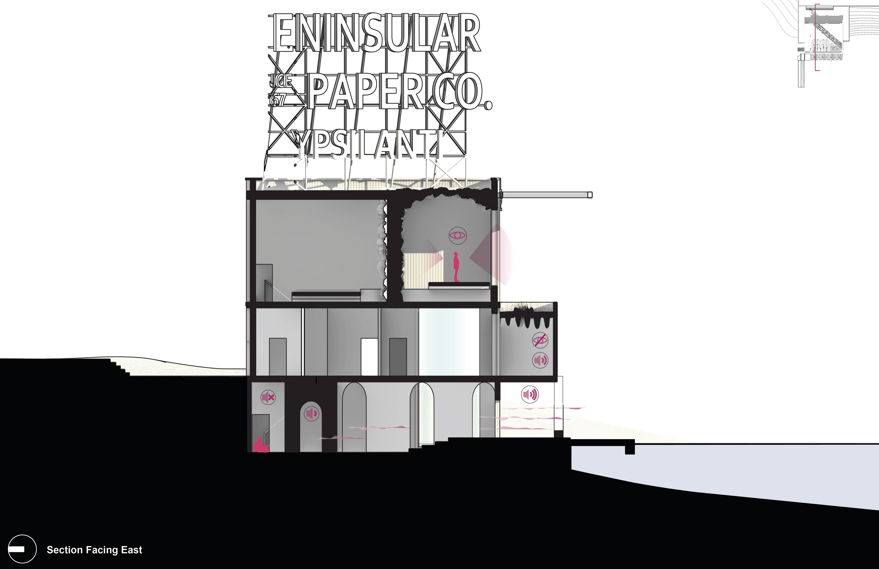
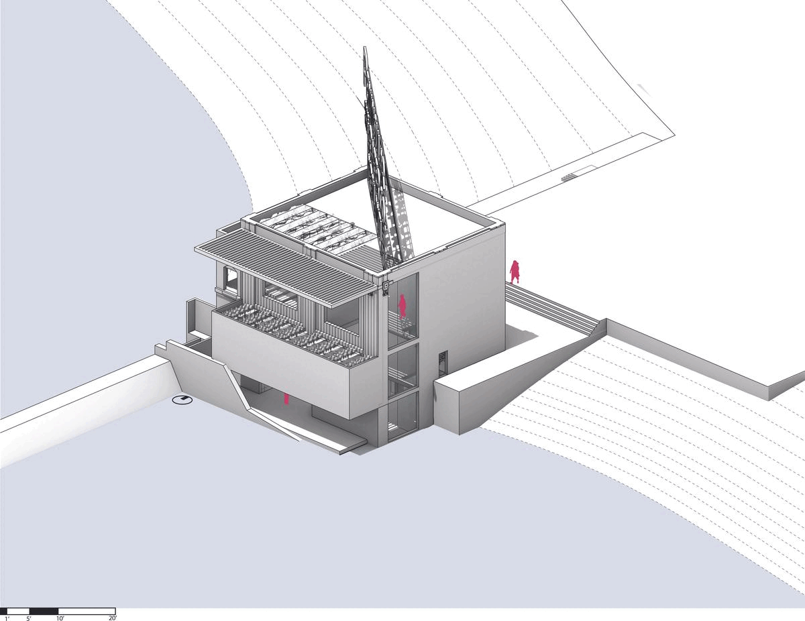
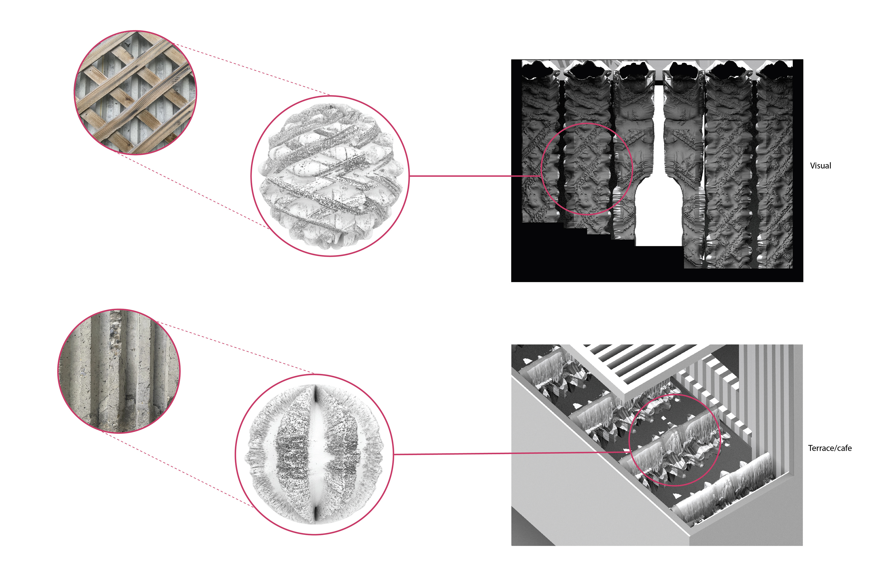
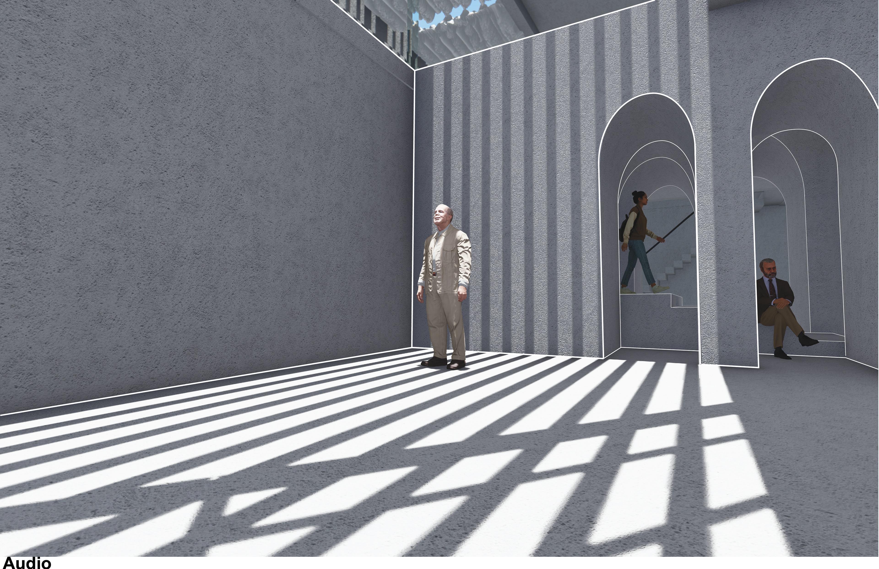
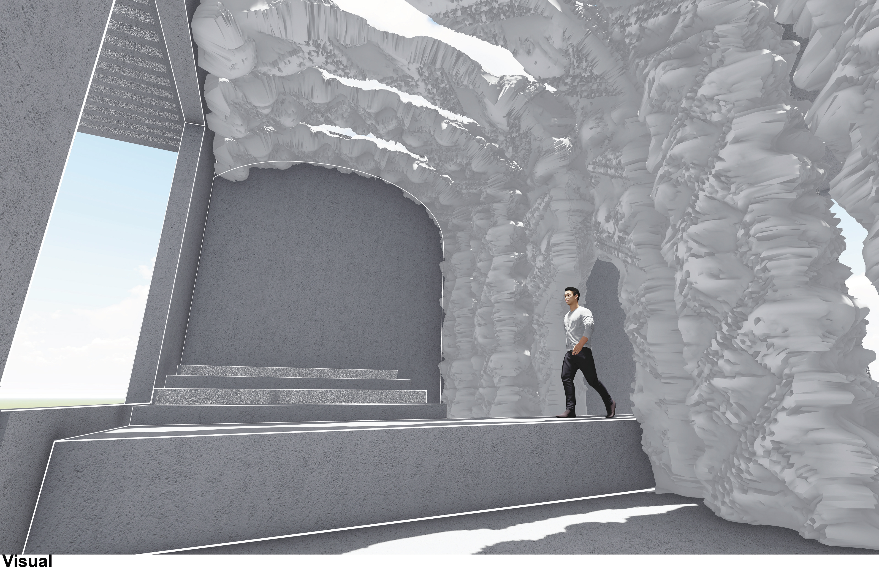
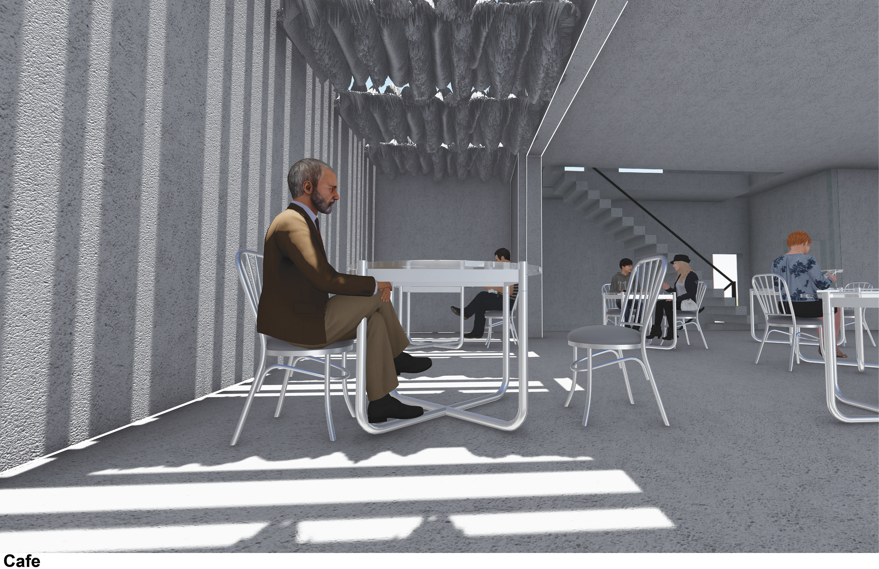
Lab: Exploration and experimentation with design media